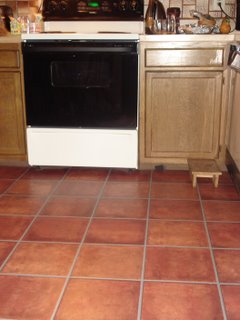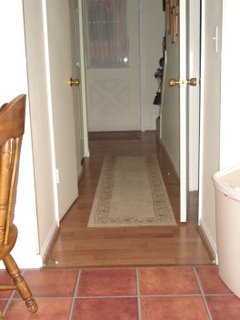For the first few years I was too paranoid about spending more money to do much, but little by little it became necessary. First the heat pump went. As it was over 20 years old at the time, well past what how long I was told it would last, there was no shame in this. And being paranoid I had the money in the bank to cover it. And you know, it turned out to be a very good thing, because the new one is so much more efficient.
Shortly thereafter we had this freak spring hailstorm that left hail several inches deep on the front lawn - that's no exaggeration. We had to shovel it from the sidewalks and even though it was spring weather, there was enough that it lingered in the shadier corners of the yard for more than 24 hours. Weird. And as it happens, destructive as well. We started noticing this 'stuff' all over the back deck after a rain. Turns out it was grit from the roof shingles. So we called the insurance who sent an adjuster to look at it. The guy said it looked like someone had taken a hammer to the roof! The insurance paid up and we got nice new shingling on the roof at no cost to me ... yippee!!
The way the house is designed you can see some of the shingling from one angle and the shiney new roof made the paint on the house look pretty shabby. Well I had never like the colors the original owners had used anyway. A sort of mustard brown trim on yellow. So I made calls and got estimates (one of which was completely outrageous and I was shocked that they bothered to call and ask why they didn't get the job) and settled on a contractor to do the job with nice new colors. The palest possible gray with a dark burgundy almost but not quite brown, trim. It looks good while still contrasting with the neighbors.
Then the fridge went and had to be replaced (and you wouldn't believe how long it took us to figure out why the milk kept going sour - duh), followed by the hot water heater. At least I think that was the next thing. And then the oven failed. And then the dryer started smoking. Well this was all over a couple of years, not all at once. But the point is by the time 2006 rolled around I had replaced nearly every appliance. That was also the year I paid off my car. So I figured this was the time to take the plunge and do some elective maintentance stuff, i.e. getting new floors. But so far just the first floor. Baby steps.
I think the original owners had put in el cheapo carpeting to get the house sold. In truth it didn't look bad when we moved in. But over time the carpet stretched and wrinkled and, well, it just didn't wear well. Even steam cleaning it only did so much. Plus there was this really yucky linoleum running from the foyer back to the kitchen. I had always hated it. So the prospect of getting this all replaced was very exciting!
I knew I wanted the new laminate stuff because several people I knew had it and they all raved about. Plus I thought getting rid of carpeting would make the rooms seem bigger and cut down on the amount of dust. I hemmed and hawed for awhile trying to decide, but below is what I ended up with. They just finished the weekend before Christmas. Well they didn't have enough quarter molding to finish the job so they will be coming back. But it still looks great, don't you think?
 This first photo is of the kitchen. Looks like stone, doesn't it? I'm really pleased with it. Getting the cupboards and counter replaced is another project for the future. Right now I'm just enjoying the floor.
This first photo is of the kitchen. Looks like stone, doesn't it? I'm really pleased with it. Getting the cupboards and counter replaced is another project for the future. Right now I'm just enjoying the floor. This one is from the kitchen going into the hall and foyer. I love the tones in this floor. It wasn't my first choice, actually. I'd changed my mind almost at the last minute and I'm sooo glad I did.
This one is from the kitchen going into the hall and foyer. I love the tones in this floor. It wasn't my first choice, actually. I'd changed my mind almost at the last minute and I'm sooo glad I did. The hall and kitchen are on the left side of the house as you enter the front door. This photo is of the living and dining rooms, to the right side of the front door. They are not as big as this picture makes them look, though. Its partly the absence of carpeting (I was right about that) and partly the angle of the camera. Oh, I had also replaced the curtain over the slide doors at the far end of this photo. That was about 2 years ago. What you see is a combination of sheers and verticle blinds. Its hard to explain, but was exactly what we needed there. That end of the house gets full sun in the morning. I like natural light and hated having to keep the curtain closed, but the morning sun was blinding otherwise. What I ended up with allows us to direct the light coming in rather than closing it out; at the same time it has the look of drapes rather than blinds.
The hall and kitchen are on the left side of the house as you enter the front door. This photo is of the living and dining rooms, to the right side of the front door. They are not as big as this picture makes them look, though. Its partly the absence of carpeting (I was right about that) and partly the angle of the camera. Oh, I had also replaced the curtain over the slide doors at the far end of this photo. That was about 2 years ago. What you see is a combination of sheers and verticle blinds. Its hard to explain, but was exactly what we needed there. That end of the house gets full sun in the morning. I like natural light and hated having to keep the curtain closed, but the morning sun was blinding otherwise. What I ended up with allows us to direct the light coming in rather than closing it out; at the same time it has the look of drapes rather than blinds.
9 comments:
Ooooh. What a pretty color for the kitchen tile. I can just see it now with pale cherry-stained cabinets. Or maybe a maple tone to tie back to the hallway floors. (Can you tell I'm a victim of waaaay too many home decorating shows?)
Too funny. I missed the stepstool in the kitchen photo on the first pass-through. Short People of the World Unite!!!!
Cary, my dad threw the stool together and purely by accident its just low enough to avoid the cupboard door so its never in the way, but it does give us a few important extra inches.
I had a hard time convicing my dad that the kitchen floor would look good. He kept saying "red?" and I kept saying "no, terra cotta." Of course he's a guy and only does primary colors. But would you believe that its laminate also? Even when people are standing on it they think its tile.
McB, love your home! Very nice.
About stools, etc, my entire family is 6 foot tall and here I am at 5' 5" (or is it 5" 5'? I can never remember). Yes, they thought it would be hilarious to give me one of those "Go-fer" things, which is basically a big grabber for things on the upper shelves. I showed them. I use it all the time, especially to pinch lazy behinds that are in my way.
DSS is about to turn 11 and is counting the days until he is taller than me. I told him yesterday that the day he does is the day the step stool is put away and he gets a beeper for when I need something.
McB...
Very nice indeed!
Love those vertical blinds...have them on two sliding doors that get morning sun.
Very nice indeed!
Nothing wrong with being vertically challenged (or indeed horizontally enhanced). People who are not over-tall have a much easier time when it comes to sitting in airplane seats, soaking in bathtubs, or inducing basketball players to bow before us when trying for a kiss. Where's the problem?
McB, The tile looking laminate is exactly what I wanted also. I almost got the same color you did, but decided my kitchen cabinets were dark enough that they needed a lighter floor. But we both obviously have great taste. Your floors look beautiful.
I can't believe I read this post and didn't comment back then.
Your home is beautiful. Just like you. :)
Thank you, dear! Although to be honest, these pictures were taken just after the floor was laid and before we cluttered the rooms back up again. But I am pleased.
Post a Comment